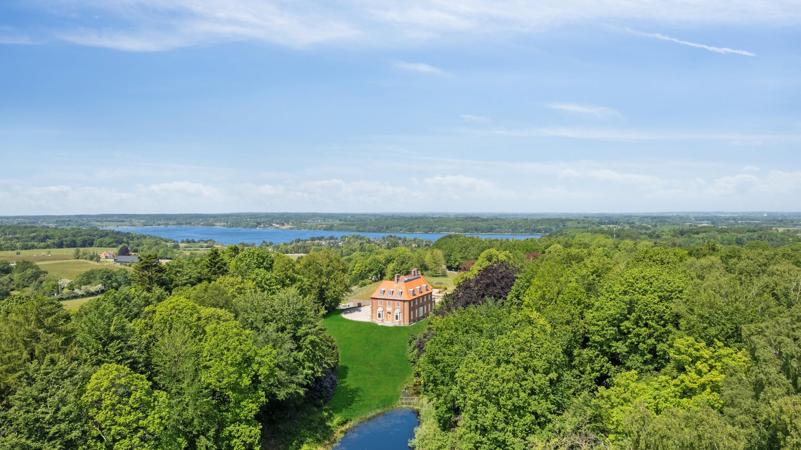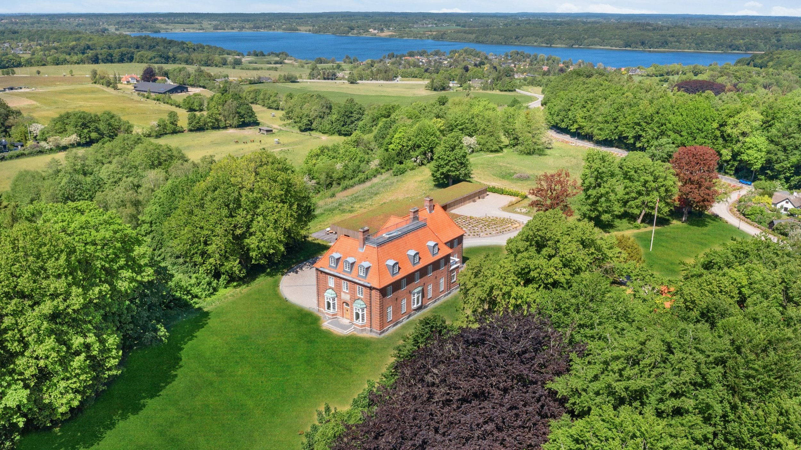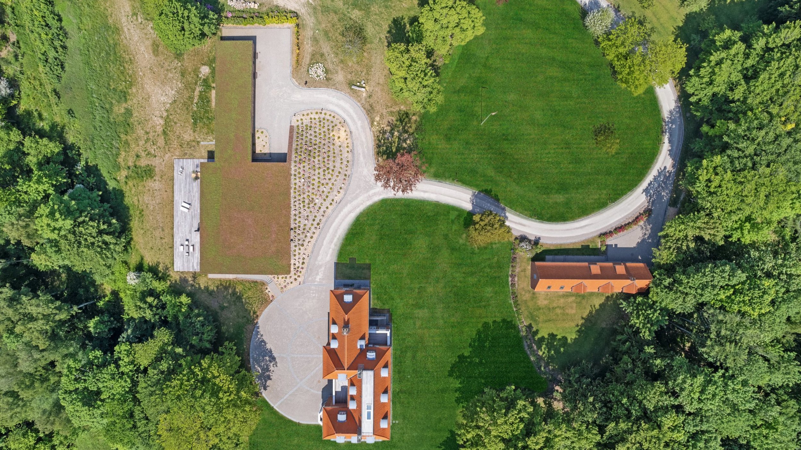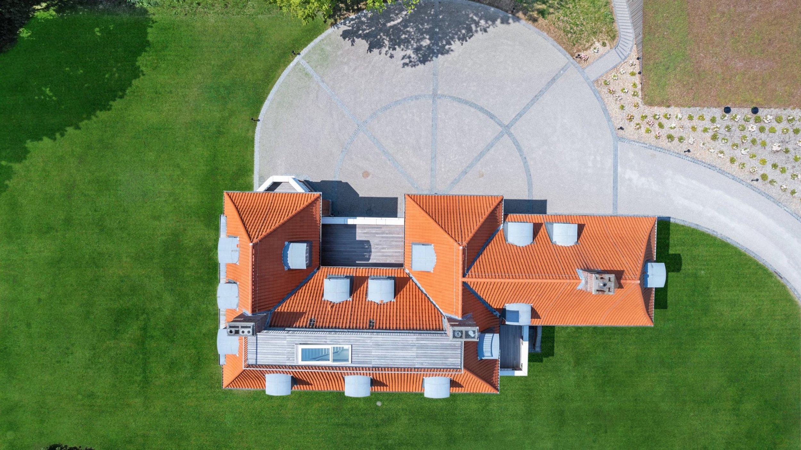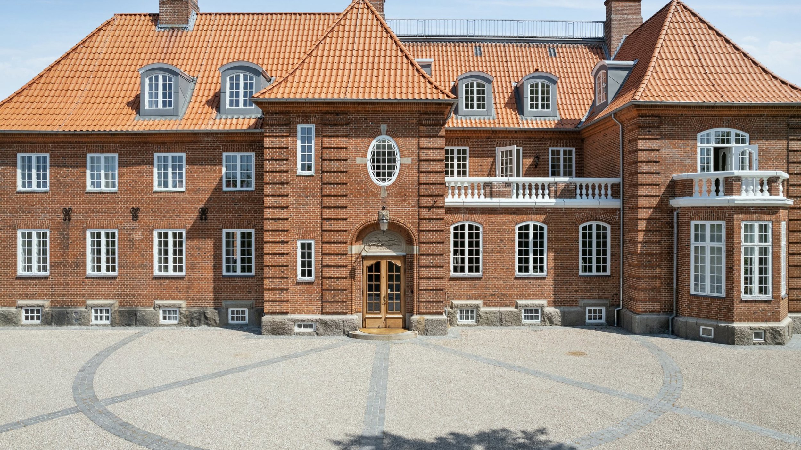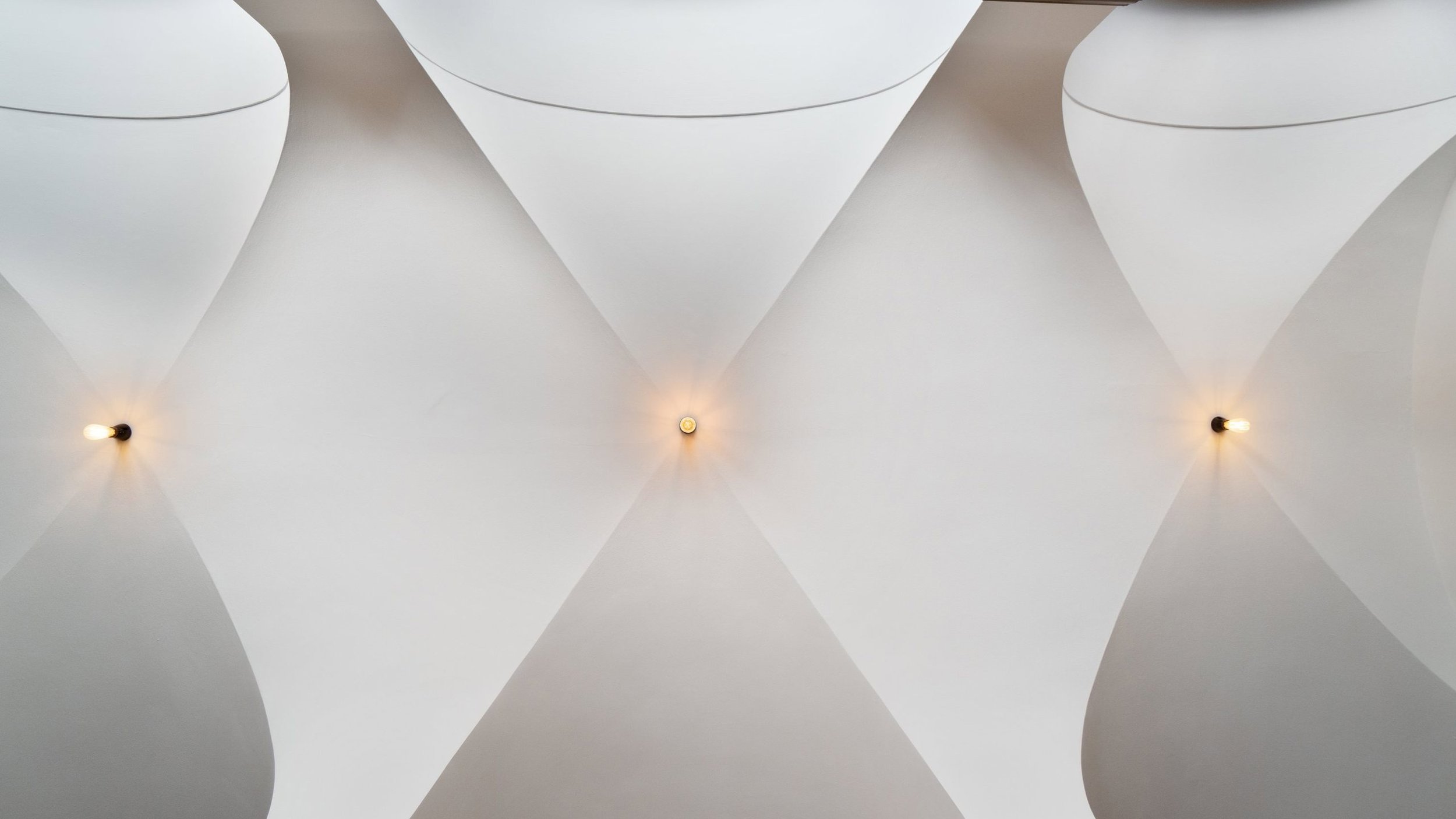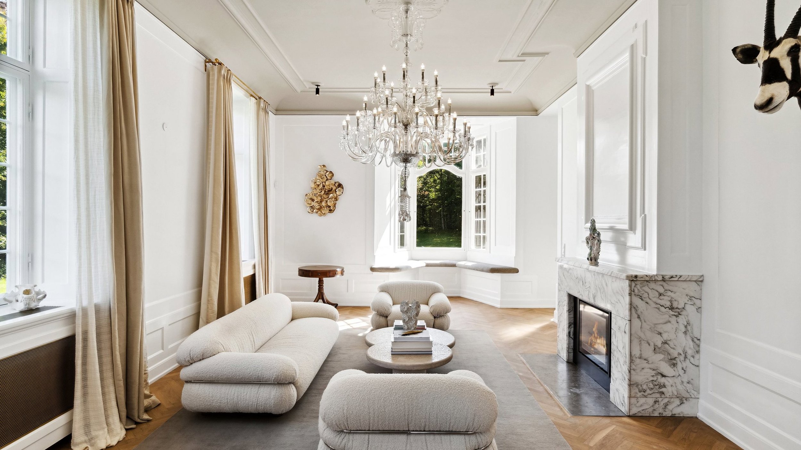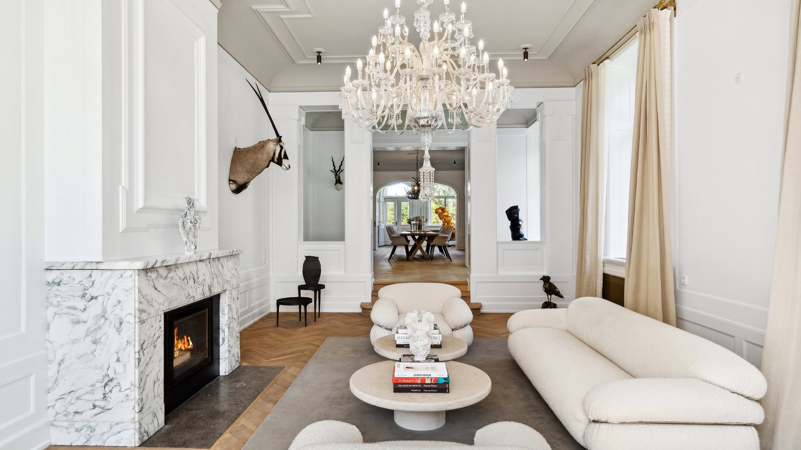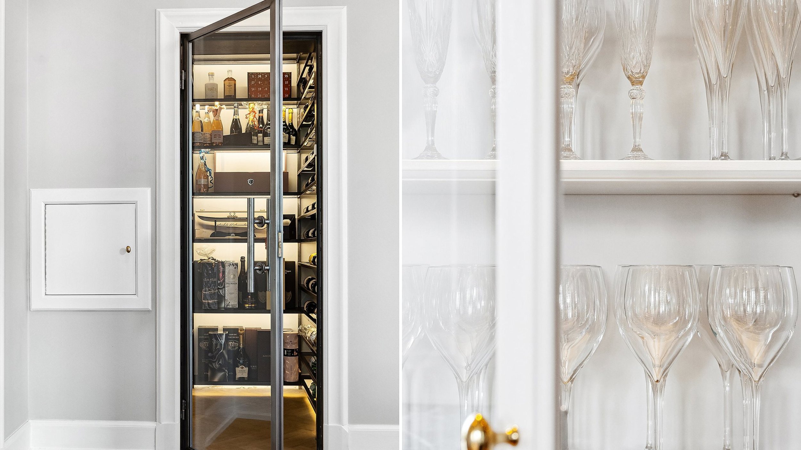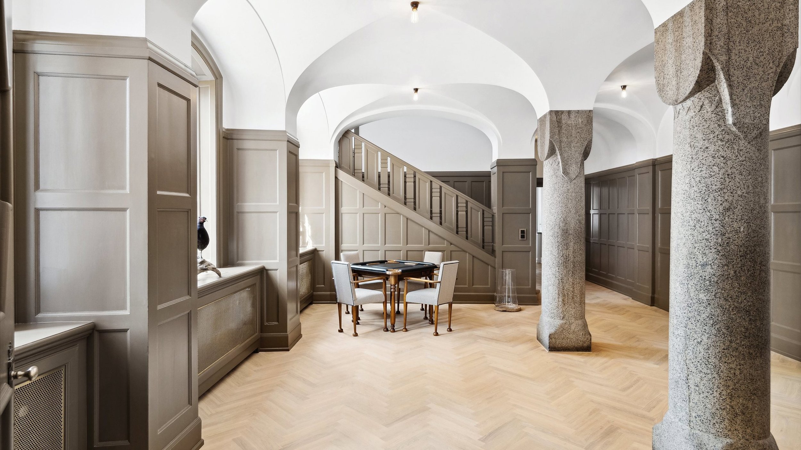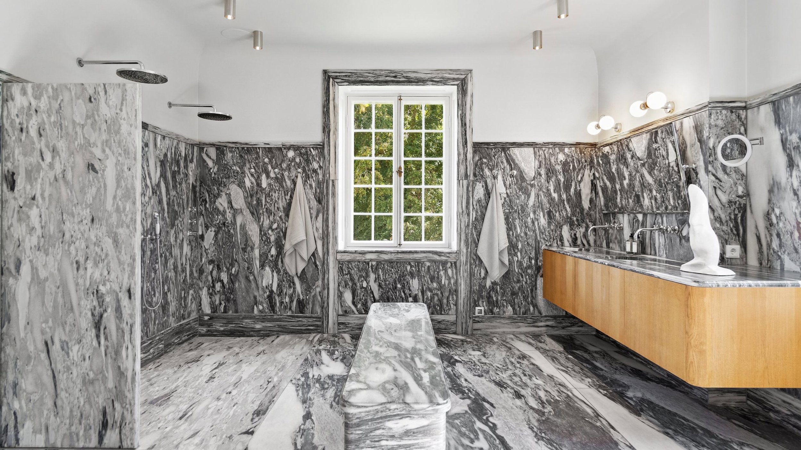Mansion
Mansion - Extensive renovation and restauration of a historical mansion
| TASK | Transforming a former conference and hotel and representative purposes for the Catholic Church in Denmark, back to its original purpose: a representative mansion |
| CLIENT | Private client |
| LOCATION | North Zealand, Denmark |
| SIZE | 1000 m2 |
| STATUS | Completed |
| TEAM | Erik Juul, Tina Vilfan, My Gander, Natalia Glapak |
| MAIN CONTRACTOR | Domus Byg |
| PROGRAMME | The mansion was built in 1910 for the businessman Aage Westenholz (1859–1935), an uncle of Karen Blixen who was a co-owner and chairman of the board of her coffee farm (Karen Coffee Company Ltd.). He had previously made a fortune as a businessman in Asia. The main building, with its 50 rooms, was designed by the Westenholz' brother-in-law, the architect Torben Grut, in a neo-baroque style. In 1910, the Westenholz family moved in with a large staff. The nearby mansion Aasebakken was also designed by Torben Grut and built for land-owner Lennart Grut. (Wikipedia). The mansion was used as a college, but today it serves as a conference hotel as well as representative purposes for the Catholic Church . Now we have transformed it back to its original purpose: a representative mansion. |
REAL ESTATE Elbæks https://elbaeks.dk/sag/990000046/
Originale tegninger udført af arkitekt Torben Grut. Det var vores og bygherrens ønske at føre det tilbage til dets oprindlige udtryk, og herunder at respektere de mange flotte detaljer og materialer. De originale vinduer blev naturligvis renoveret, og kan sikkert holde i 100 år mere hvis der bliver passet på dem.


